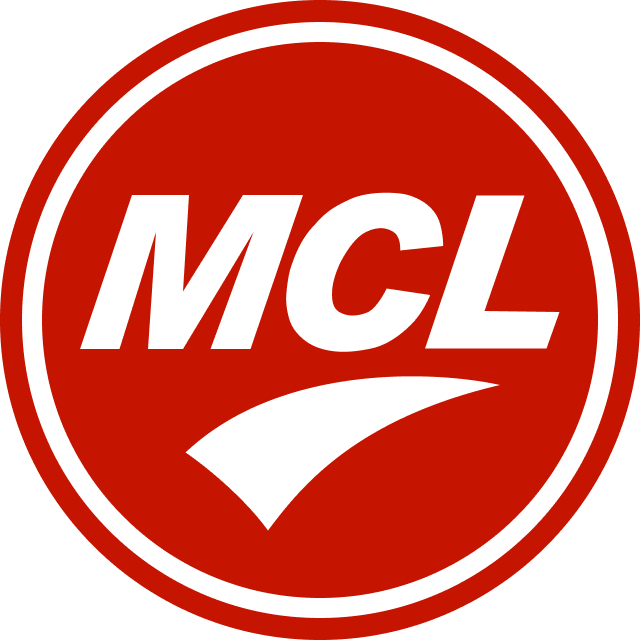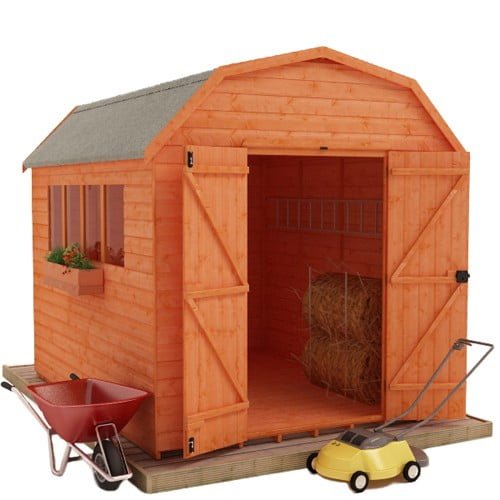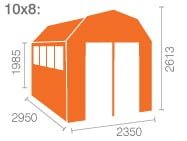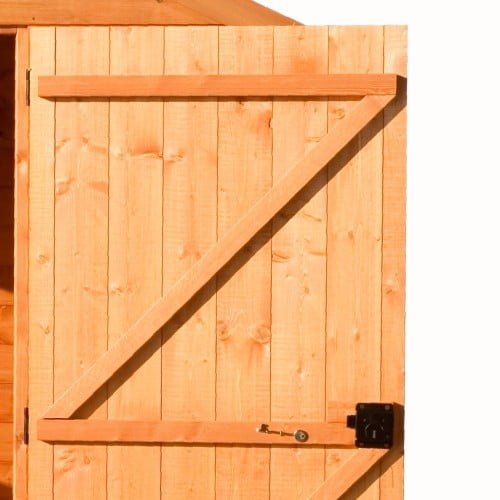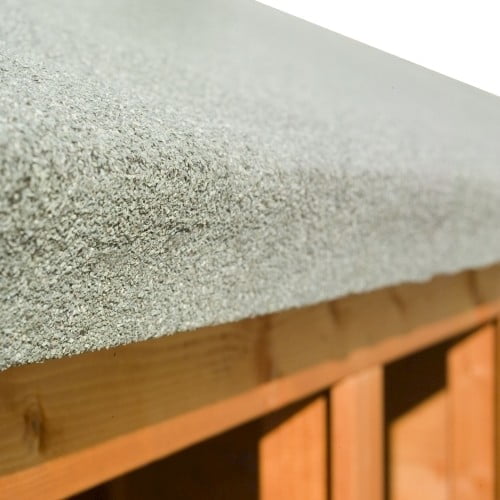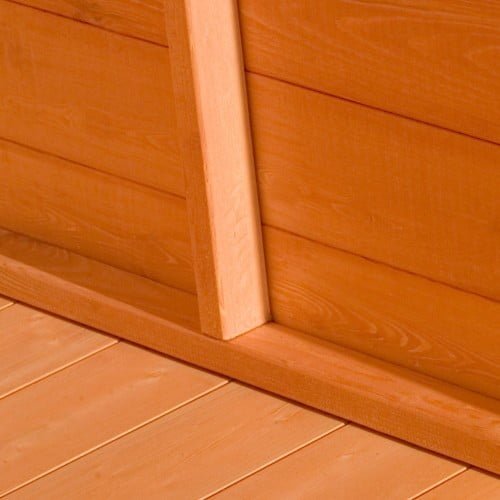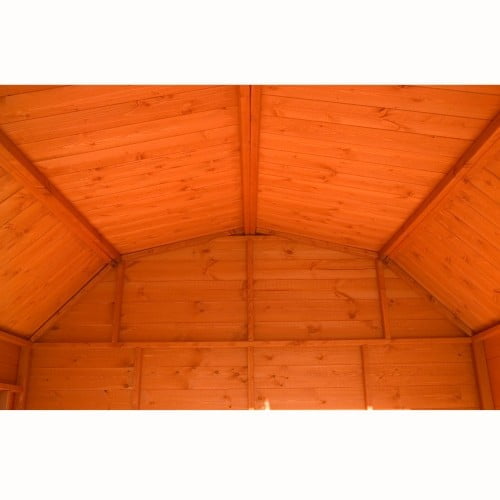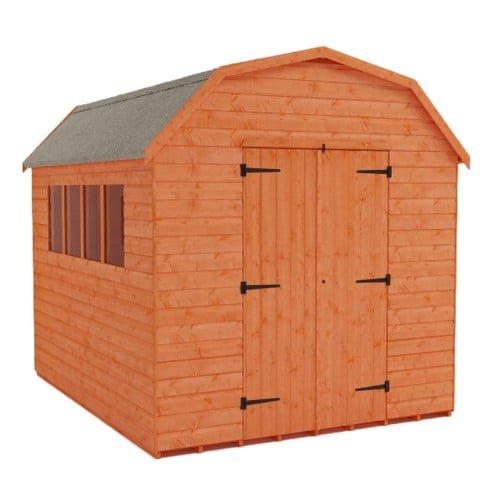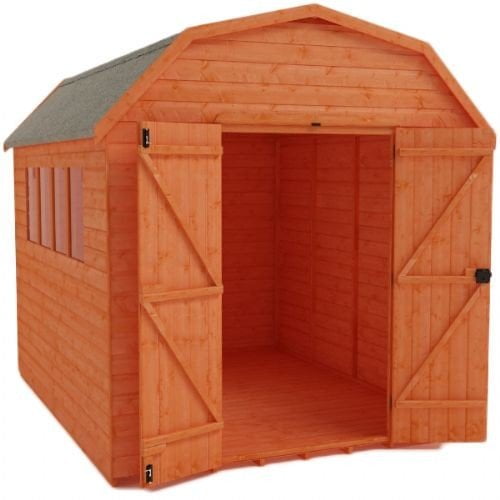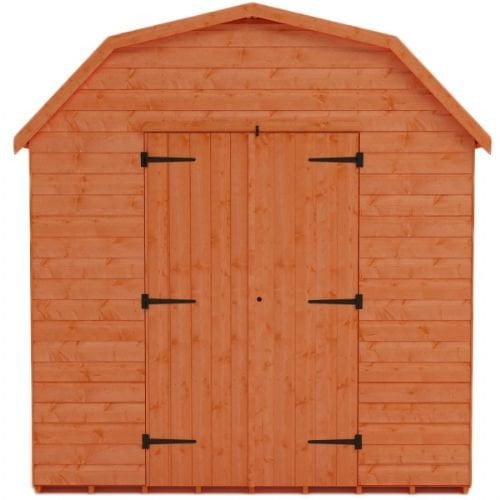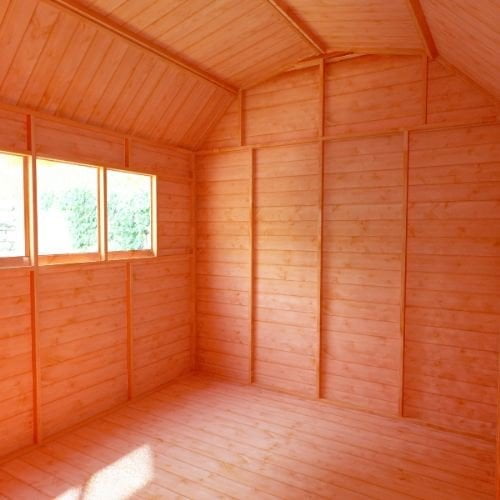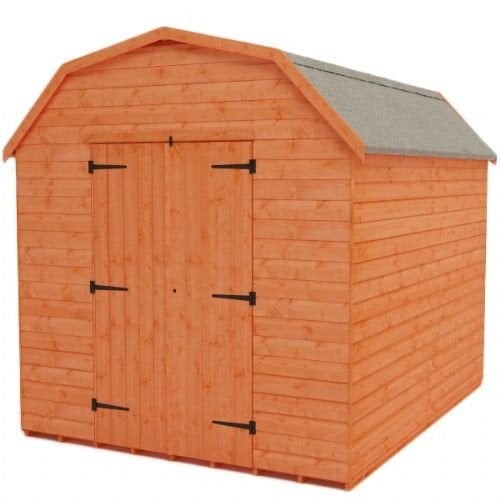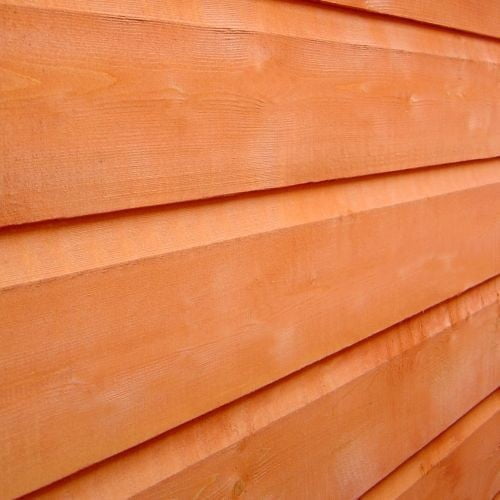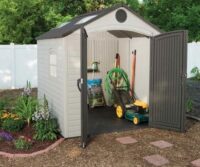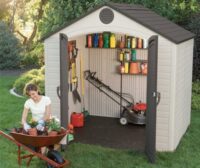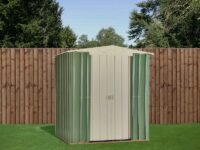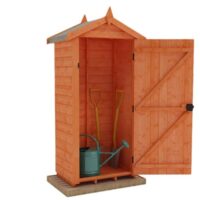MCL Sheds Timber Mini-Barn 8×10
€1,350.00
MCL Sheds Mini-Barn 8×10
1 in stock
- Satisfaction Guaranteed
- No Hassle Refunds
- Secure Payments
Description
MCL Sheds Mini-Barn 8×10
8 Wide at the Doors and 10 Foot Long.
Something a Little Bit Different
Add a unique touch of Dutch farmhouse beauty to your garden with the exceptionably functional mini-barn. This UK exclusive design provides an imposing yet attractive outdoor studio or storage area with incredible room created by the barn style ridge roof structure.
- Large Full Height Double Doors
- Exclusive Traditional Barn Design
- Superior Grade 12mm Finish Shiplap Cladding
- 28x44mm Finish Rounded Four Corner Framing
- Stylish Windows Can Be Fitted Either Side.
Add a unique touch of traditional Dutch farmhouse beauty to your garden with the exceptionably functional mini-barn. This exclusive design provides an imposing yet attractive outdoor studio or storage area with incredible room created by the barn style ridge roof structure. Large full height double doors are fantastic for access into a huge interior storage space. Ultra strong rounded four corner framework and a heavy duty roof truss (on models of 10×8 and larger) provide strength and guarantee the durability of this unbelievable product. The extra high eaves created by the special barn design provides massive storage height in the roof area.
The MCL Mini-Barn wooden shed comes with superior grade tongue and groove shiplap cladding providing increased rigidity and security. This 12mm finish shiplap cladding comprises of a high quality selected European softwoods, protected with a red cedar water based treatment. The roof of the MCL Mini-Barn is covered by a layer of heavy duty green mineral felt for additional protection. This product incorporates a high security lock and key system, supplied free as standard.
BEWARE OF CHEAP IMITATION BUILDINGS:
Unlike many budget competitor products this building is built with only the highest quality materials and many garden buildings in the market simply cannot compare!
THIS building is clad with high grade 12mm finish shiplap tongue and groove cladding – beware of buildings that feature poorly finished rough edged boards milled out of inferior timber often with a thinner finish.
THIS building features heavyweight ‘rounded 4 corner’ 28x44mm finish framework throughout giving it the strength to last – beware of buildings that use rough sawn ‘matchstick thin’ framework that barely hold the building together.
THIS building features thick tongue and grooved floorboard in the floor and roof sections and contains NO cheap sheet materials such as OSB or chipboard – beware of buildings that use single piece OSB / chipboard roofs that offer little protection in the areas where you need it most.
THIS building retains our extra high ridge height – beware of buildings that are incredibly low making it difficult to stand up inside.
It is essential that this building is assembled strictly in accordance with the instructions supplied on a firm and level base constructed from a suitably durable material. It should also be treated shortly after assembly and then annually thereafter with an appropriate high quality preservative and all glazing units must be sealed, inside and out, with silicone or other water tight sealant.
For more information on how to correctly assemble and maintain your garden building please consult our comprehensive.
All images and photography used is purely for illustrative purposes only – actual product colours may vary slightly due to the digital photography process and variations in individual user monitor settings.
Specifications.
| ||||||||||||||||||||||||||||||||||||
|
This is a Very Large Timber Building. It must be collected by the Customers Vehicle (Large High Roof Panel Van, Truck or Williams Trailer ) at our Shed Depot at McLoughlins, Ballymany, Newbridge, Co Kildare, W12XK84, Ireland. Please Telephone us on 045-447291 the Day before you Visit so that we can have the Shed Panels Ready for you.
Guarantee,
The MCL Timber Shed 10 year guarantee offers protection against general timber rot and decay – the guarantee does not cover the product against timber splits or warping which may occur naturally over time.
To maintain the validity of this guarantee the product must be assembled strictly in accordance with the instructions supplied, treated annually with an appropriate high quality preservative and all glazing units must be sealed, inside and out, with silicone or other water tight sealant. For more information on how to correctly assemble and maintain your garden building please consult our comprehensive help centre.
A Customers Shed after Painting & Customization
.jpg)
Additional information
| Weight | 100 kg |
|---|
